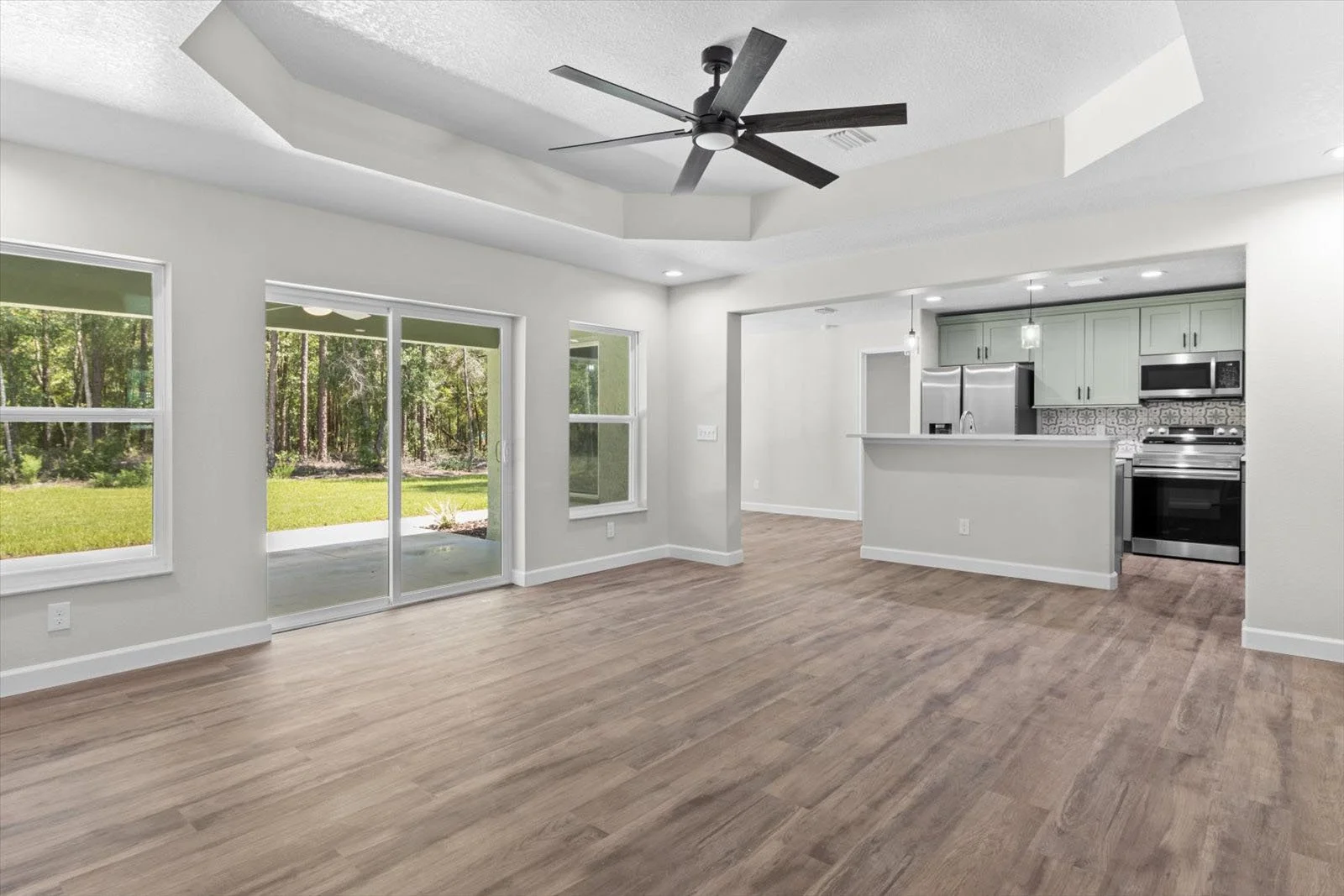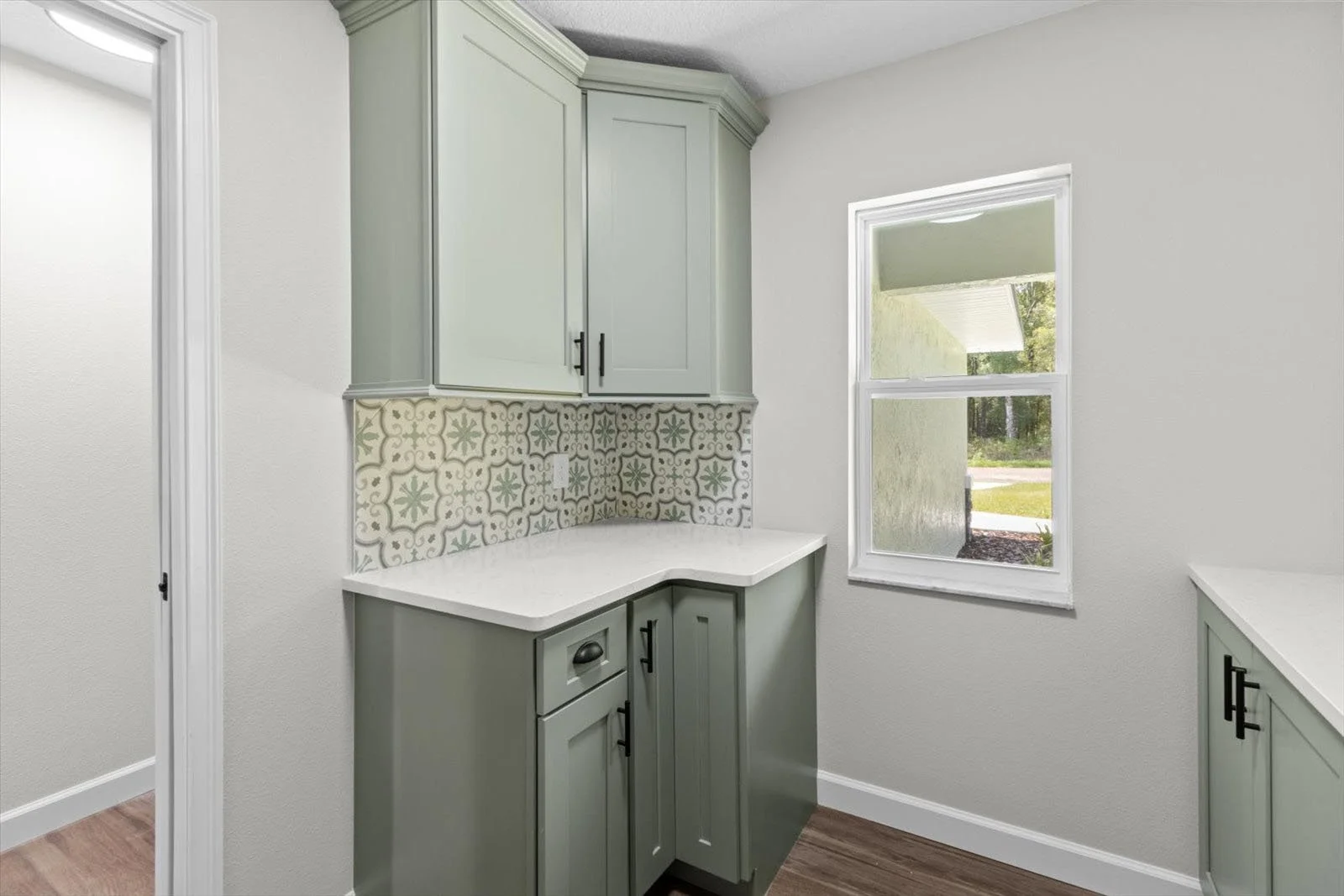The Lil’ Michael
4 bed / 2 bath, 1,930 sq ft
Starting at $401,500 (not including lot, water, and sewer)
With nearly 2,000 square feet of living space, the Lil’ Michael is crafted with our customary top-quality workmanship and finished with some of the finest materials available in today’s marketplace. This model features:
A 4-bedroom split layout for ultimate privacy between the master and guest wings of the home
A spacious master suite with a beautiful coffered ceiling and huge walk-in closet
An expansive floor plan with an open great room, kitchen and dining room
A huge butler’s pantry in the kitchen offering plenty of storage and work space
A large coffered ceiling in the great room
A spacious laundry room with convenient utility sink
A welcoming covered entry at the front of the house followed by a lovely foyer with tray ceiling just inside
The lanai affords the opportunity to lounge, relax, and enjoy the Florida climate
An oversized garage offers an abundance of storage options and space to work on DIY projects







































