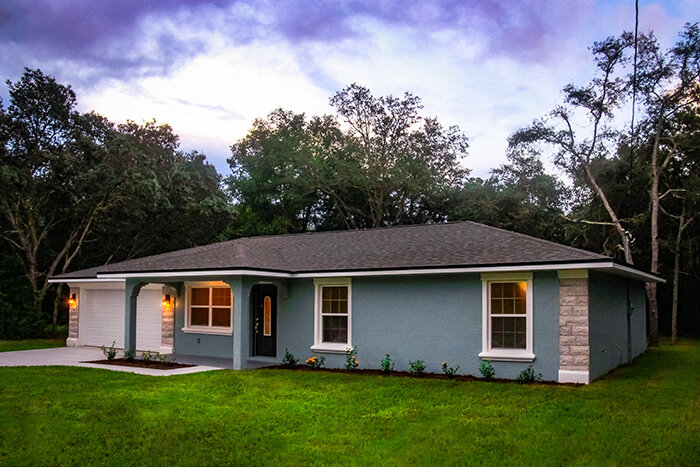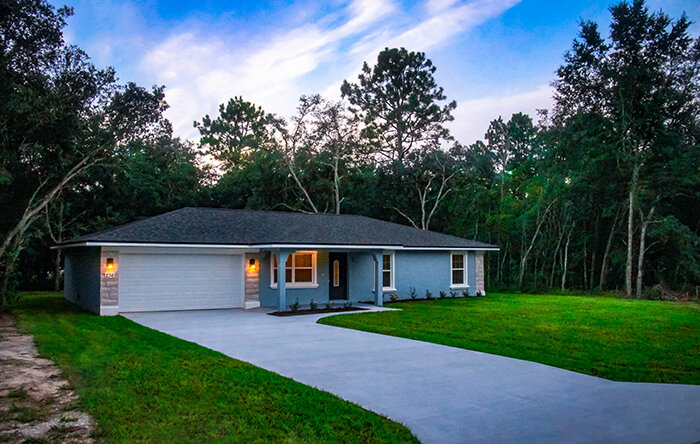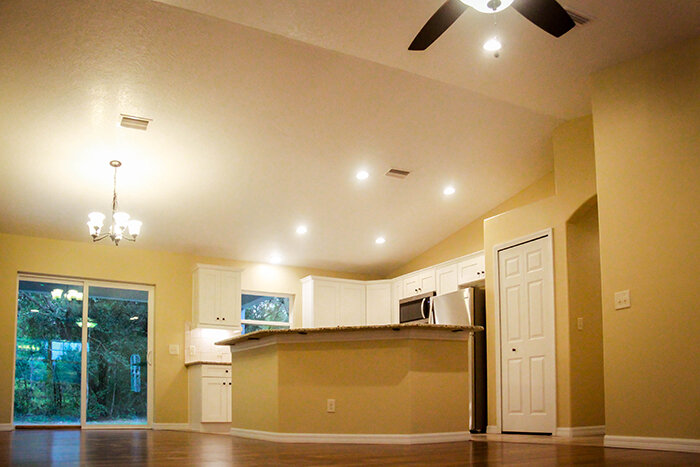The Cory III Floor Plan
3 bed / 2 bath, 1,442 sq ft
Starting at $301,500 (not including lot, water, and sewer)
The Cory III boasts nearly 1,500 square feet of living space and differs from the Cory II only in the style of the roof line. As with our other models, it’s crafted with our customary top-quality workmanship and finished with some of the finest materials available in today’s marketplace. This model features:
A huge master bedroom suite featuring oversized his and hers closets
Spacious two-car garage
A spacious utility and laundry room with plenty of room to work on household chores or to serve as a work-out room or playroom
An expansive floor plan with an open living room, dining room, and kitchen
A welcoming and inviting covered entry at the front of the house
A large, covered porch providing relaxed space to enjoy the Florida weather








