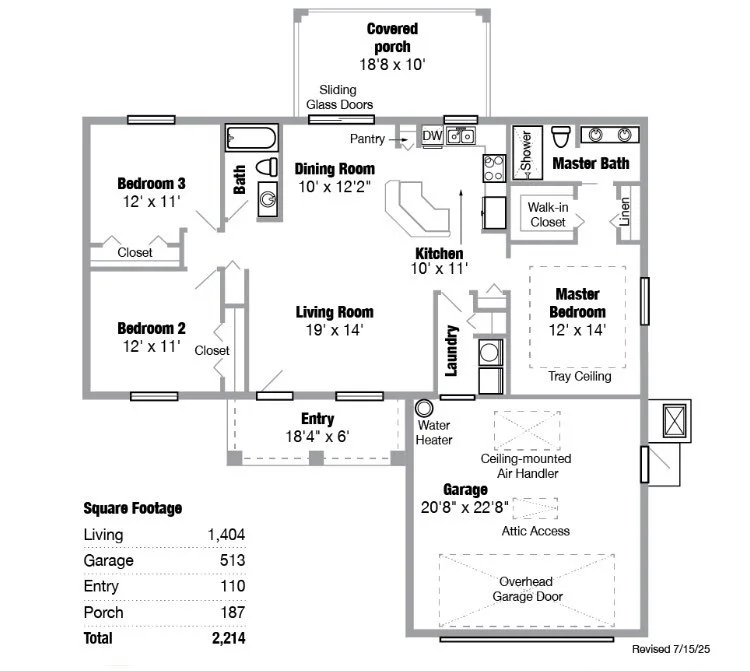The Blaike II Floor Plan
3 bed / 2 bath, 1,404 sq ft
Starting at $316,500 (not including lot, water, and sewer)
With 3 beds / 2 baths and over 1,400 square feet of living space, The Blaike II is crafted with our customary top-quality workmanship and finished with some of the finest materials available in today’s marketplace. This model features everything you see in the original Blaike model with a different front porch style:
A more elongated front porch than the original Blaike model
A split layout with the master suite (nicely detailed with a tray ceiling) on one side of the house and secondary bedrooms on the other for ultimate privacy
An expansive floor plan with an open living room, dining room, and kitchen
A convenient laundry room with easy access to the garage
Storage galore with no less than 8 closet/pantry areas
A welcoming and riveting covered entry at the front of the house
A large, covered lanai that provides plenty of space to enjoy your backyard


