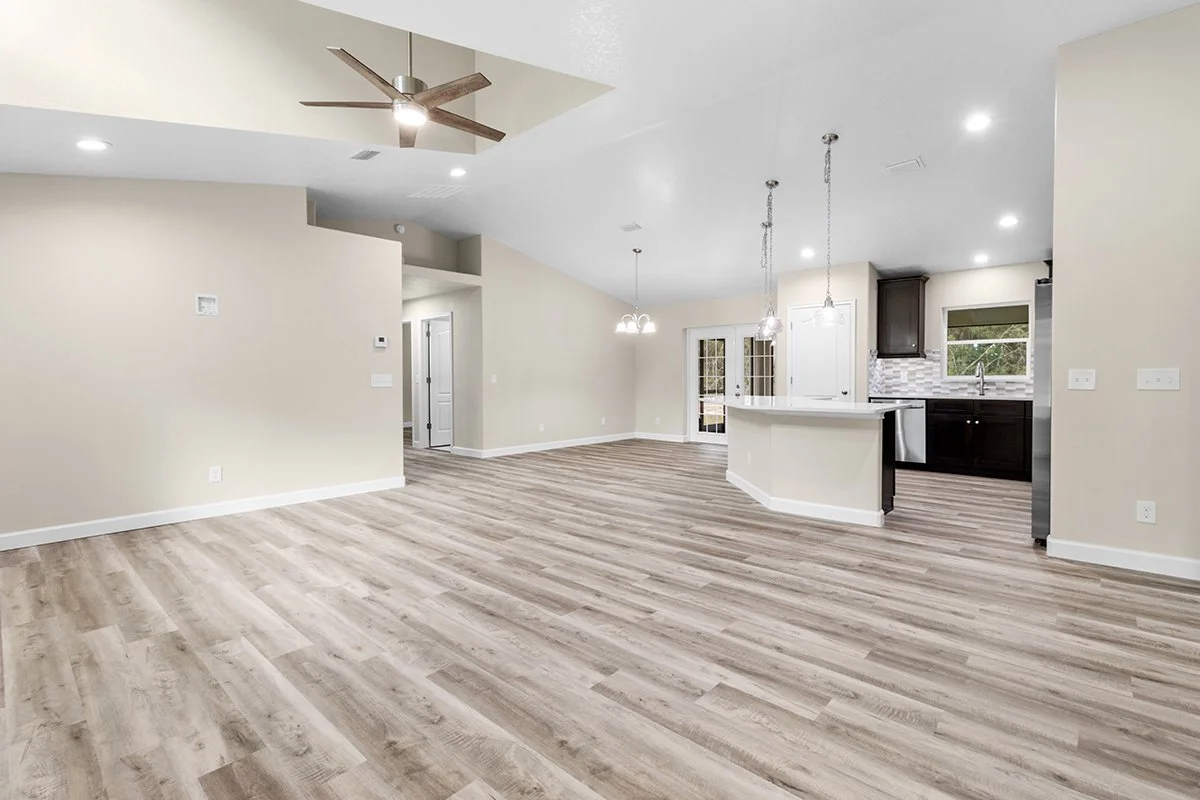The Aliza II Floor Plan
3 bed / 2 bath, 1,651 sq ft
Starting at $351,500 (not including lot, water, and sewer)
The Aliza II is a 3 bed / 2 bath home with more than 1,600 square feet of living space. As with our other models, it’s crafted with our customary top-quality workmanship and finished with some of the finest materials available in today’s marketplace. This model features:
A split layout with the master suite on one side of the house and secondary bedrooms on the other for ultimate privacy
Master suite boasts an active dormer - providing plenty of natural light - as well as a spacious walk-in closet and linen closet
Tray ceilings in Bedrooms 2 and 3 providing the feel of added height to the rooms
An expansive floor plan with an open living room, dining room, and kitchen fed by gorgeous natural light from the active dormer in that space
A sweeping covered porch at the front of the house
A large lanai providing all the relaxed space you need for enjoying your backyard
































